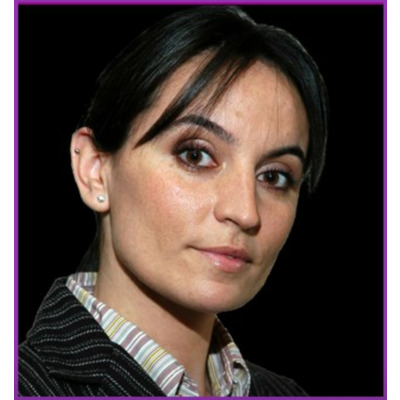Property
Bayville, NJ 08721 609 Main Street
$499,000


























Home Details
Interior Features for 609 Main Street
Bedrooms
Bathrooms
Other Interior Features
General for 609 Main Street
Exterior for 609 Main Street
Additional Details
Price History
Schools

 Beds • 4
Beds • 4 Baths • 2
Baths • 2 SQFT • 1,770
SQFT • 1,770