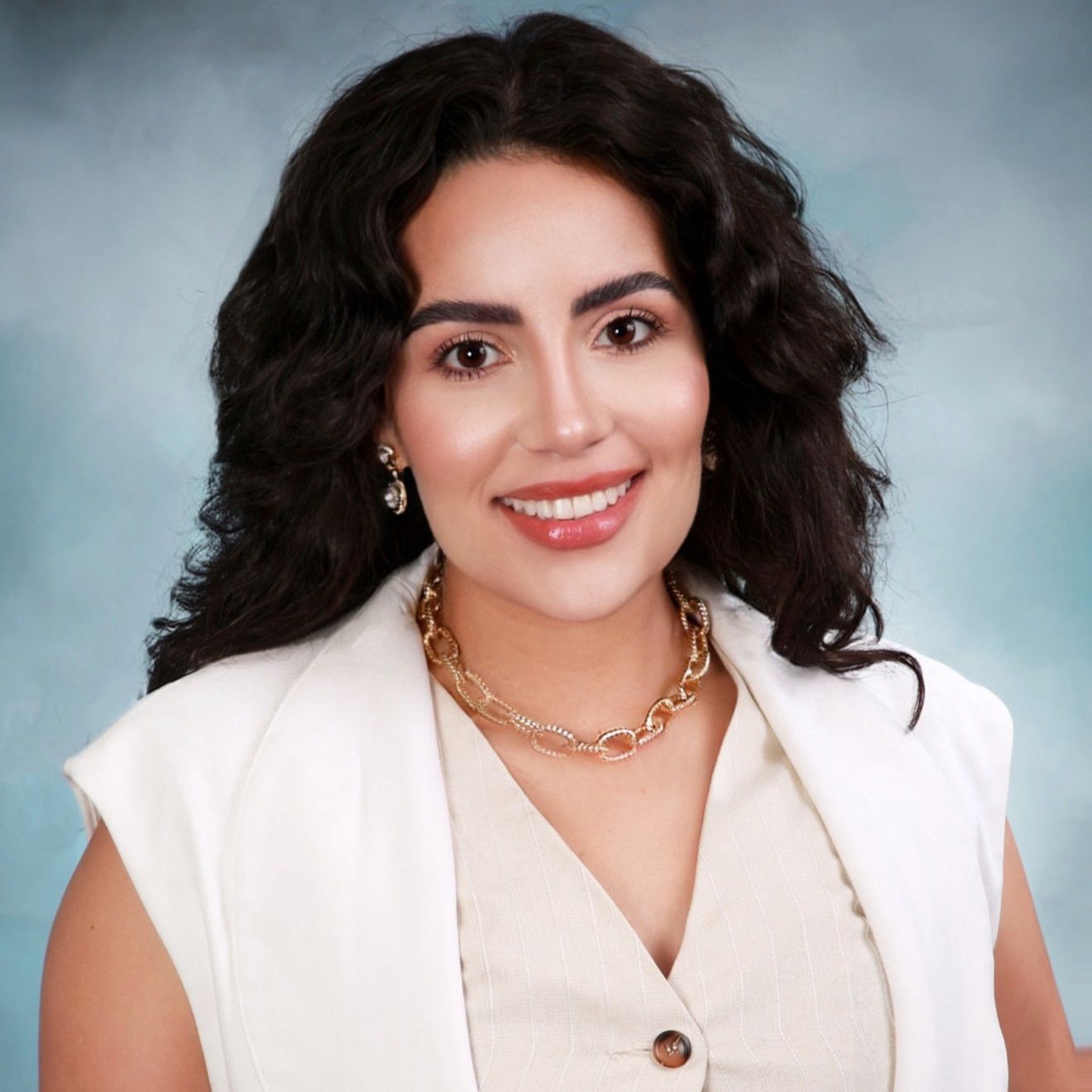Acceptable FinancingCash, Conventional
AccessibilityLevel Entry - Main
AppliancesDishwasher, Disposal, Dryer, Exhaust Fan, Microwave, Oven/Range - Gas, Range Hood, Refrigerator, Stainless Steel Appliances, Washer, Water Heater
Architectural StyleContemporary
Bathrooms Count Main Level2.00
Bathrooms Full Main Level1
Building NameNONE AVAILABLE
CityLEWES
Condo/Coop Association Y/NNo
Construction MaterialsHardiPlank Type, Stick Built
Contingency TypeHome Inspection
Cool FuelElectric
CoolingCentral A/C, Zoned
CountySUSSEX
DirectionsFrom Savannah Rd, turn onto W 4th St, right on Burton Ave, home on left.
Full Baths2
Garage Y/NNo
HOANo
HeatingForced Air, Heat Pump(s), Zoned
Legal Subdivision310 BURTON AVE
Levels2
Living Area1720
Lot Size Square Feet0.14
Lot Size UnitsSquare Feet
MLS AreaLewes Rehoboth Hundred (31009)
New ConstructionNo
Other Fees1442.50
Other Fees FrequencyAnnually
Other StructuresAbove Grade, Below Grade
OwnershipFee Simple
Patio/Porch FeaturesDeck(s)
PossessionSettlement
Price Per Sq Ft Total AG488.31
Property TypeResidential
RoofArchitectural Shingle
School DistrictCAPE HENLOPEN
Senior Community Y/NNo
SewerPublic Sewer
Standard StatusActive Under Contract
StatusACTIVE UNDER CONTRACT
Structure TypeTwin/Semi-Detached
Subdivision NameNONE AVAILABLE
Sussex DE QuadrantsEast of Rt 1
Tax Annual Amount1917.0
Tax LotA
Tax Year2024
Total SQFT1720
Unit NumberA
Vacation Rental Y/NNo
Water Access Y/NNo
Year Built2015
Year Built SourceAssessor
ZoningTN













































 Beds • 4
Beds • 4 Full/Half Baths • 2 / 1
Full/Half Baths • 2 / 1 SQFT • 1,720
SQFT • 1,720