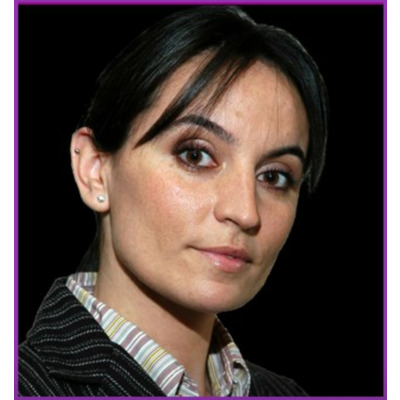AccessibilityNone
AppliancesBuilt-In Microwave, Dishwasher, Disposal, Dryer - Electric, Oven/Range - Gas, Refrigerator, Washer, Water Heater - Tankless
Architectural StyleCoastal, Contemporary
Assoc Fee Paid PerQuarterly
Association AmenitiesPool - Outdoor
Association Fee IncludesCommon Area Maintenance, Ext Bldg Maint, Insurance, Lawn Maintenance, Management, Pool(s), Snow Removal, Trash, Reserve Funds
Association NameKENSINGTON PARK COMMUNITY ASSOCIATION, INC.
AssociationName2Kensington Park Condominium Association, Inc.
Bathrooms Count Main Level1.00
Bathrooms Full Main Level
Building NameNONE AVAILABLE
CityFRANKFORD
Community Pool FeaturesFenced, In Ground
Condo/Coop Association Y/NYes
Construction MaterialsFrame
Cool FuelElectric
CoolingCentral A/C
CountySUSSEX
DirectionsUse GPS for the most accurate directions. As you enter the community from Parker House Rd, turn right onto Connecticut Ave. 33812 will be at the end of the third building on the right.
DisclosuresOwner RE Licensee, Prop Disclosure
Full Baths3
Garage Spaces1.00
Garage Y/NYes
HOAYes
HOA Fee$445.00
HOA Fee 2643.00
HOA Fee 2 FrequencyQuarterly
HeatingForced Air, Heat Pump(s)
Legal SubdivisionKENSINGTON PARK
Levels3
Living Area2152
MLS AreaBaltimore Hundred (31001)
New ConstructionNo
Other StructuresAbove Grade
OwnershipCondominium
Patio/Porch FeaturesBalcony, Deck(s), Screened
PossessionSettlement
Price Per Sq Ft Total AG185.87
Property TypeResidential
School DistrictINDIAN RIVER
Senior Community Y/NNo
SewerPublic Sewer
Standard StatusActive
StatusACTIVE
Structure TypeEnd of Row/Townhouse
Subdivision NameKENSINGTON PARK
Sussex DE QuadrantsBetween Rt 1 & 113
Tax Annual Amount707.0
Tax Assessed Value330800.0
Tax Lot84
Tax Year2025
Total Rooms13
Total SQFT2152
Vacation Rental Y/NNo
Water Access Y/NNo
Year Built2006
Year Built SourceEstimated
ZoningHR-1































 Beds • 4
Beds • 4 Full/Half Baths • 3 / 1
Full/Half Baths • 3 / 1 SQFT • 2,152
SQFT • 2,152 Garage • 1
Garage • 1