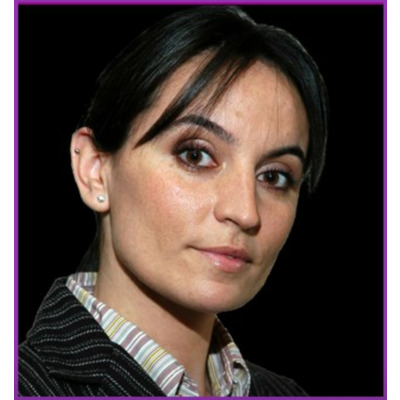Acceptable FinancingCash, Conventional
AccessibilityNone
Additional Parcels Y/NNo
AppliancesDishwasher, Energy Efficient Appliances, ENERGY STAR Freezer, ENERGY STAR Refrigerator, Exhaust Fan, Microwave
Architectural StyleCraftsman
Bathrooms Count Main Level1.00
Bathrooms Full Main Level
Building NameNONE AVAILABLE
CitySELBYVILLE
Condo/Coop Association Y/NNo
Construction MaterialsAsbestos, Block, Brick, Frame, HardiPlank Type
Cool FuelElectric
CoolingEnergy Star Cooling System, Heat Pump(s), Programmable Thermostat
CountySUSSEX
DirectionsHeading North On Rt 113 Make A Right Onto E Church St. Make A Right Onto Main St. Home Will Be On Your Left.
ElectricOther
Full Baths1
Garage Spaces1.00
Garage Y/NYes
HOANo
HeatingEnergy Star Heating System, Heat Pump - Electric BackUp, Radiant, Other
Lease Considered Y/NNo
Legal SubdivisionTOWNSHIP SELBYVILLE
Levels2
Living Area2066
Location TypeDowntown
Lot Size Square Feet10019.00
Lot Size UnitsSquare Feet
MLS AreaBaltimore Hundred (31001)
New ConstructionNo
Other StructuresAbove Grade, Below Grade
OwnershipFee Simple
Patio/Porch FeaturesDeck(s), Patio(s), Porch(es)
PossessionSettlement
Price Per Sq Ft Total AG227.01
Property TypeResidential
RoofArchitectural Shingle
School DistrictINDIAN RIVER
Security FeaturesCarbon Monoxide Detector(s), Smoke Detector
Senior Community Y/NNo
SewerPublic Sewer
Standard StatusActive
StatusACTIVE
Structure TypeDetached
Subdivision NameNONE AVAILABLE
Sussex DE QuadrantsBetween Rt 1 & 113
Tax Annual Amount500.0
Tax Lot88
Tax Year2025
Total SQFT2066
Vacation Rental Y/NNo
ViewStreet
Water Access Y/NNo
Year Built1921
Year Built SourceAssessor
ZoningTN




































































 Beds • 3
Beds • 3 Full/Half Baths • 1 / 1
Full/Half Baths • 1 / 1 SQFT • 2,066
SQFT • 2,066 Garage • 1
Garage • 1