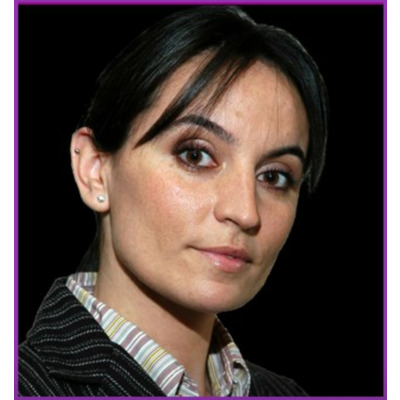AccessibilityNone
Architectural StyleCoastal, Raised Ranch/Rambler
Bathrooms Count Main Level2.00
Bathrooms Full Main Level2
Building NameNONE AVAILABLE
CitySOUTH BETHANY
Condo/Coop Association Y/NNo
Construction MaterialsFrame, Vinyl Siding
Cool FuelElectric
CoolingCentral A/C
CountySUSSEX
DirectionsFrom downtown Bethany Beach, head south on Rt 1 into South Bethany. Turn right at the traffic light onto Layton Ave. Home will be down the street 1 block on your left.
Electric200+ Amp Service
Full Baths2
Garage Spaces4.00
Garage Y/NYes
HOANo
HeatingHeat Pump - Electric BackUp
Legal SubdivisionSouth Bethany Harbor
Levels1
Living Area1159
Location TypeCanal
Lot Size Square Feet4792.00
Lot Size UnitsSquare Feet
MLS AreaBaltimore Hundred (31001)
New ConstructionNo
Other StructuresAbove Grade, Below Grade
OwnershipFee Simple
Patio/Porch FeaturesPorch(es), Screened
PossessionSettlement
Price Per Sq Ft Total AG1294.22
Property TypeResidential
School DistrictINDIAN RIVER
Senior Community Y/NNo
SewerPublic Sewer
Standard StatusActive
StatusACTIVE
Structure TypeDetached
Subdivision NameSOUTH BETHANY HARBOR
Sussex DE QuadrantsBetween Rt 1 & 113
Tax Annual Amount2115.0
Tax Lot70
Tax Year2025
Total SQFT1159
Vacation Rental Y/NNo
ViewBay, Canal, Panoramic, Scenic Vista, Water
Water Access Y/NYes
Waterfront FeaturesPrivate Dock Site
Year Built1994
Year Built SourceAssessor
ZoningTN






















































 Beds • 3
Beds • 3 Baths • 2
Baths • 2 SQFT • 1,159
SQFT • 1,159 Garage • 4
Garage • 4