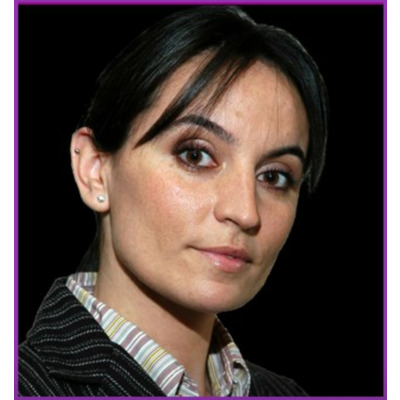Acceptable FinancingCash, Conventional
AccessibilityLevel Entry - Main, No Stairs
Additional Parcels Y/NNo
AppliancesBuilt-In Microwave, Dishwasher, Disposal, Dryer, Energy Efficient Appliances, Exhaust Fan, Oven - Single, Oven/Range - Electric, Refrigerator, Stove, Water Heater
Architectural StyleCoastal, Contemporary
Assoc Fee Paid PerQuarterly
Association AmenitiesBaseball Field, Bike Trail, Club House, Common Grounds, Community Center, Jog/Walk Path, Meeting Room, Party Room, Picnic Area, Pool - Outdoor, Swimming Pool, Tennis Courts, Tot Lots/Playground
Association Fee IncludesCommon Area Maintenance, Management, Pool(s), Reserve Funds, Road Maintenance, Snow Removal
Association NamePREMIER COMMUNITY ASSOCIATION
Association Recreation FeeN
Bathrooms Count Main Level2.00
Bathrooms Full Main Level2
Builder NameLessard Builders
Building NameNONE AVAILABLE
CityLEWES
Community Pool FeaturesConcrete, Fenced, Filtered, In Ground, Lap/Exercise
Condo/Coop Association Y/NNo
Construction MaterialsFrame, Aluminum Siding
Contingency TypeFinancing Approval
Cool FuelGeothermal
CoolingCentral A/C
CountySUSSEX
Directions33659 E Hunters Run, Lewes, DE 19958
Facing DirectionNorth
Full Baths2
Garage Spaces2.00
Garage Y/NYes
HOAYes
HOA Fee$439.00
HeatingForced Air, Central, Heat Pump(s)
Home Warranty Y/NNo
Lease Considered Y/NNo
Legal SubdivisionVillages Of Five Points-East
Levels1
Living Area2300
Location TypeMiddle Of Block
Lot Size Square Feet7405.00
Lot Size UnitsSquare Feet
MLS AreaLewes Rehoboth Hundred (31009)
New ConstructionNo
Other StructuresAbove Grade, Below Grade
OwnershipFee Simple
Patio/Porch FeaturesDeck(s), Patio(s), Enclosed, Screened
PossessionImmediate
Price Per Sq Ft Total AG303.91
Property ConditionExcellent
Property TypeResidential
RoofArchitectural Shingle
School DistrictCAPE HENLOPEN
Senior Community Y/NNo
SewerPublic Sewer
Standard StatusActive Under Contract
StatusACTIVE UNDER CONTRACT
Structure TypeDetached
Subdivision NameVILLAGES OF FIVE POINTS-EAST
Sussex DE QuadrantsEast of Rt 1
Tax Annual Amount1372.0
Tax Lot82
Tax Year2025
Total Rooms7
Total SQFT2300
TransportationBus Stop less than 1 mile
UtilitiesUnder Ground
Vacation Rental Y/NNo
ViewGarden/Lawn, Street
Water Access Y/NNo
Year Built2014
Year Built SourceAssessor
ZoningMR








































































 Beds • 3
Beds • 3 Baths • 2
Baths • 2 SQFT • 2,300
SQFT • 2,300 Garage • 2
Garage • 2