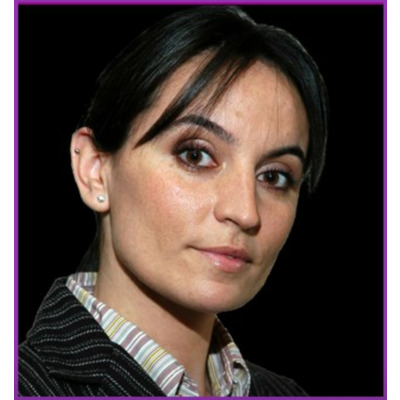Acceptable FinancingCash, Conventional, FHA, VA
AccessibilityNone
Additional Parcels Y/NNo
AppliancesDisposal, Icemaker, Microwave, Oven - Self Cleaning, Washer/Dryer Hookups Only, ENERGY STAR Clothes Washer, ENERGY STAR Dishwasher, ENERGY STAR Refrigerator, Dryer - Front Loading
Architectural StyleOther
Association AmenitiesPool - Outdoor, Swimming Pool
Bathrooms Count Main Level1.00
Bathrooms Full Main Level1
Builder NameThompson Builders
Building NameNONE AVAILABLE
CityLEWES
Community Pool FeaturesFenced, In Ground
Condo/Coop Association Y/NYes
Construction MaterialsVinyl Siding
Cool FuelElectric
CoolingCentral A/C
CountySUSSEX
DirectionsFrom Coastal Highway turn onto Postal Lane, then left onto Bethpage Drive.
DisclosuresAgent Related to Owner
Full Baths3
Garage Spaces1.00
Garage Y/NYes
HOANo
HOA Fee 2991.00
HOA Fee 2 FrequencyQuarterly
HeatingForced Air
Historic Y/NNo
Lease Considered Y/NNo
Legal SubdivisionHeritage Village Townhomes
Levels3
Living Area2166
Location TypeAdjoins Golf Course
Lot Size Square Feet1916640.00
Lot Size UnitsSquare Feet
MLS AreaLewes Rehoboth Hundred (31009)
New ConstructionNo
Other Fees200.00
Other Fees FrequencyOne Time
Other StructuresAbove Grade, Below Grade
OwnershipFee Simple
Patio/Porch FeaturesDeck(s), Patio(s), Screened, Porch(es), Roof
PossessionSettlement
Price Per Sq Ft Total AG198.48
Property TypeResidential
RoofArchitectural Shingle
School DistrictCAPE HENLOPEN
Security FeaturesSmoke Detector, Main Entrance Lock
Senior Community Y/NNo
SewerPublic Sewer
Standard StatusPending
StatusPENDING
Structure TypeTwin/Semi-Detached
Subdivision NameHERITAGE VILLAGE TOWNHOMES
Sussex DE QuadrantsBetween Rt 1 & 113
Tax Annual Amount1149.0
Tax Assessed Value543900.0
Tax Lot82
Tax Year2025
Total Rooms9
Total SQFT2166
Unit Number17B
Vacation Rental Y/NNo
ViewTrees/Woods, Garden/Lawn
Water Access Y/NNo
Year Built2007
Year Built SourceAssessor
ZoningRES








































































 Beds • 4
Beds • 4 Baths • 3
Baths • 3 SQFT • 2,166
SQFT • 2,166 Garage • 1
Garage • 1