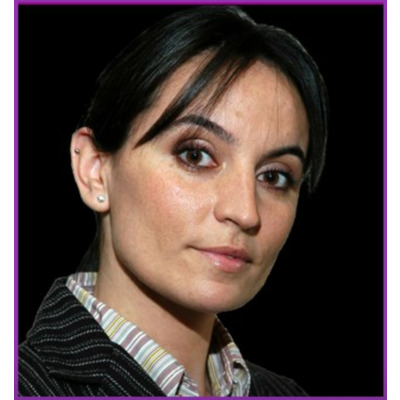AccessibilityNone
AppliancesBuilt-In Microwave, Dishwasher, Disposal, Dryer, Oven/Range - Electric, Range Hood, Refrigerator, Stainless Steel Appliances
Architectural StyleRanch/Rambler
Assoc Fee Paid PerAnnually
Association AmenitiesCommon Grounds
Association Fee IncludesCommon Area Maintenance, Road Maintenance, Snow Removal
Bathrooms Count Main Level2.00
Bathrooms Full Main Level2
Building NameNONE AVAILABLE
CityREHOBOTH BEACH
Condo/Coop Association Y/NNo
Construction MaterialsStick Built
Cool FuelElectric
CoolingCentral A/C
CountySUSSEX
Directions...
Electric200+ Amp Service
Full Baths2
Garage Spaces2.00
Garage Y/NYes
HOAYes
HOA Fee$600.00
HeatingForced Air
Land Lease Y/NNo
Levels1
Living Area2999
Living Area UnitsSquare Feet
Lot Size Square Feet19602.00
Lot Size UnitsSquare Feet
MLS AreaIndian River Hundred (31008)
New ConstructionNo
Other StructuresAbove Grade, Below Grade
OwnershipFee Simple
Patio/Porch FeaturesDeck(s), Patio(s)
PossessionSettlement
Price Per Sq Ft Total AG299.65
Property TypeResidential
RoofArchitectural Shingle
School DistrictCAPE HENLOPEN
Senior Community Y/NNo
SewerPublic Sewer
Standard StatusActive
StatusACTIVE
Structure TypeDetached
Subdivision NameAYDELOTTE ESTATES
Sussex DE QuadrantsBetween Rt 1 & 113
Tax Annual Amount1140.0
Tax Assessed Value539800.0
Tax Year2025
Total SQFT3280
Vacation Rental Y/NNo
Water Access Y/NNo
Year Built2003
Year Built SourceEstimated
ZoningRESIDENTIAL












































 Beds • 4
Beds • 4 Full/Half Baths • 2 / 1
Full/Half Baths • 2 / 1 SQFT • 2,999
SQFT • 2,999 Garage • 2
Garage • 2