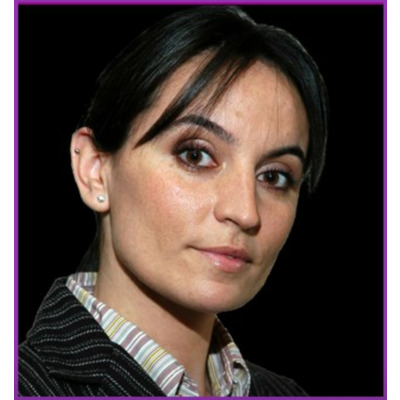AccessibilityOther
AppliancesDishwasher, Disposal, Dryer, Microwave, Water Heater, Washer, Stainless Steel Appliances, Refrigerator, Stove
Architectural StyleCape Cod
Association Recreation FeeN
Bathrooms Count Main Level1.00
Bathrooms Full Main Level1
CitySILVER SPRING
Condo/Coop Association Y/NNo
Construction MaterialsBrick
Cool FuelElectric
CoolingCentral A/C
CountyMONTGOMERY
DirectionsI-495 N, Georgia Ave toward Wheaton, turn right Dennis Ave, turn left onto Hayes Ave
Full Baths4
Garage Y/NNo
HOANo
HeatingHot Water
Historic Y/NNo
Home Warranty Y/NNo
Lease Considered Y/NNo
Legal SubdivisionCAMERON HEIGHTS
Levels3
Living Area2043
Lot Size Square Feet6500.00
Lot Size UnitsSquare Feet
New ConstructionNo
Other StructuresAbove Grade, Below Grade
OwnershipFee Simple
PossessionSettlement
Price Per Sq Ft Total AG570.95
Property ConditionExcellent
Property TypeResidential
School DistrictMONTGOMERY COUNTY PUBLIC SCHOOLS
Senior Community Y/NNo
SewerPublic Sewer
Standard StatusActive
StatusACTIVE
Structure TypeDetached
Subdivision NameCAMERON HEIGHTS
Tax Annual Amount4949.0
Tax Assessed Value372333.0
Tax Lot20
Tax Year2024
Total SQFT2043
Vacation Rental Y/NNo
Water Access Y/NNo
Year Built1947
Year Built SourceAssessor
ZoningR60




































 Beds • 4
Beds • 4 Baths • 4
Baths • 4 SQFT • 2,043
SQFT • 2,043