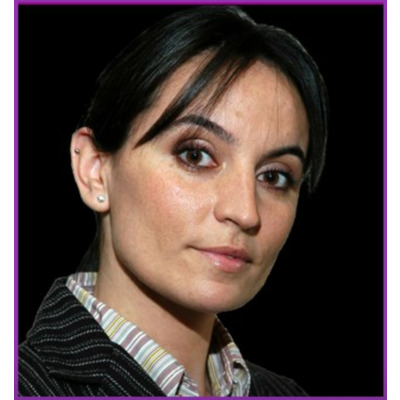Acceptable FinancingCash, Conventional, VA, FHA, Bank Portfolio
AccessibilityNone
AppliancesDishwasher, Disposal, Dryer, Exhaust Fan, Microwave, Refrigerator, Washer, Water Heater, Cooktop
Architectural StyleColonial
Assoc Fee Paid PerMonthly
Association Fee IncludesCommon Area Maintenance, Lawn Care Front, Lawn Care Rear, Lawn Care Side, Lawn Maintenance, Snow Removal
Association NameGROSVENOR WOODS C/O VISTA
Association Recreation FeeN
Bathrooms Count Main Level1.00
CityBETHESDA
Condo/Coop Association Y/NNo
Construction MaterialsBrick, Cedar, Combination
Contingency TypeFinancing Approval, Home Inspection
Cool FuelElectric
CoolingCeiling Fan(s), Central A/C
CountyMONTGOMERY
DirectionsFrom Downtown Bethesda: North on Wisconsin Avenue (Rt. 355), Left on Grosvenor, Right on Thornbush Lane, Right on Thornbush Court
DisclosuresProp Disclosure
Full Baths4
Garage Spaces2.00
Garage Y/NYes
HOAYes
HOA Fee$175.00
HeatingCentral, Forced Air
Historic Y/NNo
Home Warranty Y/NNo
Lease Considered Y/NNo
Legal SubdivisionGROSVENOR WOODS
Levels3
Living Area4495
Lot Size Square Feet5031.00
Lot Size UnitsSquare Feet
New ConstructionNo
Other StructuresAbove Grade, Below Grade
OwnershipFee Simple
Possession0-30 Days CD, Immediate
Price Per Sq Ft Total AG434.63
Property TypeResidential
School DistrictMONTGOMERY COUNTY PUBLIC SCHOOLS
Senior Community Y/NNo
SewerPublic Sewer
Standard StatusActive Under Contract
StatusACTIVE UNDER CONTRACT
Structure TypeDetached
Subdivision NameGROSVENOR WOODS
Tax Annual Amount12253.0
Tax Assessed Value1106133.0
Tax Lot57
Tax Year2024
Total SQFT4495
TransportationMetro/Subway Station less than 1 mile, Bus Stop less than 1 mile
Vacation Rental Y/NNo
Water Access Y/NNo
Year Built1989
Year Built SourceAssessor
ZoningR90






























 Beds • 5
Beds • 5 Full/Half Baths • 4 / 1
Full/Half Baths • 4 / 1 SQFT • 4,495
SQFT • 4,495 Garage • 2
Garage • 2