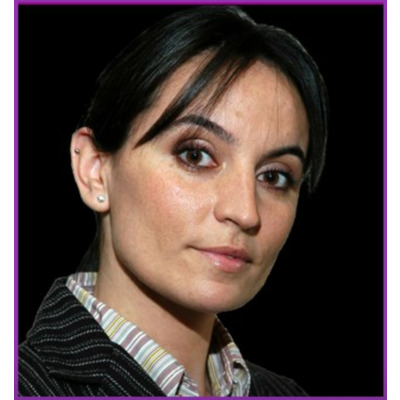AccessibilityOther
AppliancesDisposal, Dishwasher, Dryer, Oven/Range - Electric, Refrigerator, Washer, Icemaker, Built-In Microwave, Stainless Steel Appliances, Stove
Architectural StyleRanch/Rambler
Bathrooms Count Main Level2.00
Bathrooms Full Main Level2
CitySILVER SPRING
Condo/Coop Association Y/NNo
Construction MaterialsBrick
Contingency TypeAppraisal
Cool FuelElectric
CoolingCentral A/C
CountyMONTGOMERY
DirectionsFrom Georgia Ave., go east on Randolph Rd., Turn left onto Middlevale Lane. House on the left before Briggs Rd.
DisclosuresLead Based Paint - Federal, Lead Based Paint - State, Prop Disclosure
Full Baths3
Garage Y/NNo
HOANo
HeatingForced Air
Historic Y/NNo
Legal SubdivisionLAYHILL SOUTH
Levels2
Living Area3112
Lot Size Square Feet10236.00
Lot Size UnitsSquare Feet
New ConstructionNo
Other StructuresAbove Grade, Below Grade
OwnershipFee Simple
Patio/Porch FeaturesPatio(s), Porch(es)
Possession0-30 Days CD
Price Per Sq Ft Total AG378.08
Property ConditionVery Good
Property TypeResidential
RoofComposite
School DistrictMONTGOMERY COUNTY PUBLIC SCHOOLS
Security FeaturesSecurity System, Smoke Detector
Senior Community Y/NNo
SewerPublic Sewer
Standard StatusPending
StatusPENDING
Structure TypeDetached
Subdivision NameLAYHILL SOUTH
Tax Annual Amount7216.0
Tax Assessed Value620200.0
Tax Lot23
Tax Year2024
Total SQFT3412
TransportationBus Stop less than 1 mile, Metro/Subway Station less than 1 mile
Vacation Rental Y/NNo
Water Access Y/NNo
Year Built1966
Year Built SourceAssessor
ZoningR90























 Beds • 5
Beds • 5 Baths • 3
Baths • 3 SQFT • 3,112
SQFT • 3,112