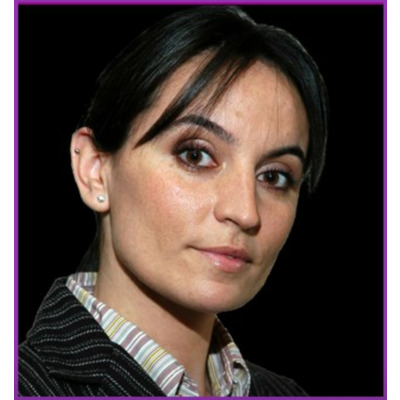Above Grade Unfin SQFT600
Acceptable FinancingCash, Conventional
AccessibilityOther
Additional Parcels Y/NNo
AppliancesBuilt-In Microwave, Dishwasher, Dryer - Gas, Extra Refrigerator/Freezer, Icemaker, Oven/Range - Gas, Refrigerator, Washer, Water Heater
Architectural StyleRanch/Rambler
Assoc Fee Paid PerMonthly
Association AmenitiesBasketball Courts, Billiard Room, Club House, Common Grounds, Community Center, Dining Rooms, Exercise Room, Fitness Center, Fencing, Gated Community, Library, Meeting Room, Party Room, Pool - Outdoor, Pool - Indo
Association Fee IncludesAll Ground Fee, Common Area Maintenance, Health Club, Lawn Care Front, Lawn Care Side, Lawn Care Rear, Lawn Maintenance, Snow Removal, Security Gate, Recreation Facility, Pool(s), Road Maintenance, Sauna, Managem
Association NamePARAMOUNT ESCAPES OCEAN BREEZE
Association Recreation FeeN
Attached Garage No
Bathrooms Count Main Level2.00
Bathrooms Full Main Level2
CityMANAHAWKIN
Community Pool FeaturesFenced, In Ground, Indoor, Saltwater
Condo/Coop Association Y/NNo
Construction MaterialsVinyl Siding, Concrete, Batts Insulation, Spray Foam Insulation, Frame
Cool FuelNatural Gas
CoolingCeiling Fan(s), Central A/C
CountyOCEAN
DirectionsRt 72 to Escapes Ocean Breeze
Electric150 Amps
Exclusionsfreezer in garage, personal belongings(ceiling fans in both bedrooms will be replaced as current fans match bedroom furniture)
Full Baths2
Garage Spaces2.00
Garage Y/NYes
Green Verification Y/NNo
HOAYes
HOA Fee$252.00
Heating90% Forced Air
Historic Y/NNo
Home Warranty Y/NNo
Land Lease Y/NNo
Lease Considered Y/NNo
Levels2
Living Area2173
Location TypeMiddle Of Block
Lot Size Square Feet7405.00
Lot Size UnitsSquare Feet
MLS AreaStafford Twp (21531)
MunicipalitySTAFFORD TWP
New ConstructionNo
Other StructuresAbove Grade
OwnershipFee Simple
Patio/Porch FeaturesBrick, Patio(s)
PossessionSettlement
Price Per Sq Ft Total AG262.31
Property Attached Y/NNo
Property ConditionVery Good
Property TypeResidential
RoofArchitectural Shingle
School DistrictSOUTHERN REGIONAL SCHOOLS
Security FeaturesCarbon Monoxide Detector(s), Security Gate, Smoke Detector
Senior Community Age Req55
Senior Community Y/NYes
SewerPublic Sewer
Standard StatusActive
StatusACTIVE
Structure TypeDetached
Subdivision NameESCAPES OCEAN BREEZE
Tax Annual Amount7843.0
Tax Assessed Value315900.0
Tax Lot00010
Tax Year2024
Total Rooms15
Total SQFT2773
UtilitiesCable TV Available, Phone Available, Under Ground, Water Available, Sewer Available
Vacation Rental Y/NNo
ViewTrees/Woods, Street
Water Access Y/NNo
Year Built2006
Year Built SourceEstimated
ZoningR4

































 Beds • 2
Beds • 2 Baths • 2
Baths • 2 SQFT • 2,173
SQFT • 2,173 Garage • 2
Garage • 2