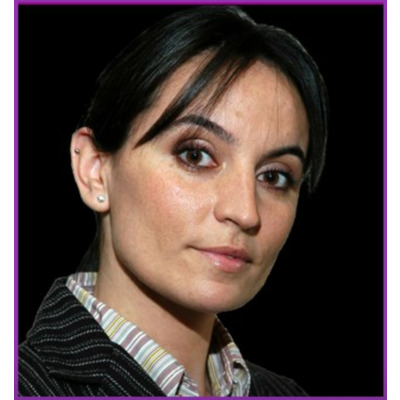Acceptable FinancingCash
AccessibilityNone
Architectural StyleRanch/Rambler
Association AmenitiesClub House
Association Fee IncludesCommon Area Maintenance, Management, Pest Control, Snow Removal, Trash, Taxes, Water, Recreation Facility, Lawn Maintenance, Insurance, Ext Bldg Maint
Association Recreation FeeN
AssociationName2cedar glen homes
Bathrooms Count Main Level1.00
Bathrooms Full Main Level1
CityTOMS RIVER
Condo/Coop Association Y/NYes
Construction MaterialsBrick, Vinyl Siding
Cool FuelElectric
CoolingCeiling Fan(s), Multi Units
CountyOCEAN
Directions571 (Ridgeway Rd). Turn into Cedar Glen Homes at Traffic light. Take a left onto Holly, follow holly to Birch street home is on the end left side.
Full Baths1
Garage Y/NNo
HOANo
HOA Fee 2486.00
HOA Fee 2 FrequencyMonthly
HeatingBaseboard - Hot Water
Levels1
Living Area900
Location TypeOther
MLS AreaManchester Twp (21519)
MunicipalityMANCHESTER TWP
New ConstructionNo
Other StructuresAbove Grade
OwnershipCooperative
PossessionSettlement
Price Per Sq Ft Total AG138.89
Property TypeResidential
Senior Community Age Req55
Senior Community Y/NYes
SewerShared Septic
Standard StatusActive
StatusACTIVE
Structure TypeOther
Subdivision NameCEDAR GLEN HOMES CO - OP
Tax Annual Amount0.0
Tax Assessed Value0.0
Tax Year2025
Total SQFT900
Unit NumberA
Vacation Rental Y/NNo
Water Access Y/NNo
Year Built1950
Year Built SourceEstimated
ZoningRES


























 Beds • 2
Beds • 2 Baths • 1
Baths • 1 SQFT • 900
SQFT • 900