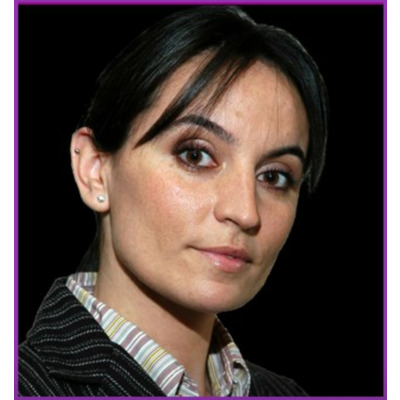Property
Darby, PA 19023 1119 Chestnut Street
$224,900




































Home Details
Interior Features for 1119 Chestnut Street
Bedrooms
Bathrooms
Other Interior Features
General for 1119 Chestnut Street
Exterior for 1119 Chestnut Street
Additional Details
Price History

 Beds • 3
Beds • 3 Full/Half Baths • 1 / 1
Full/Half Baths • 1 / 1 SQFT • 1,320
SQFT • 1,320