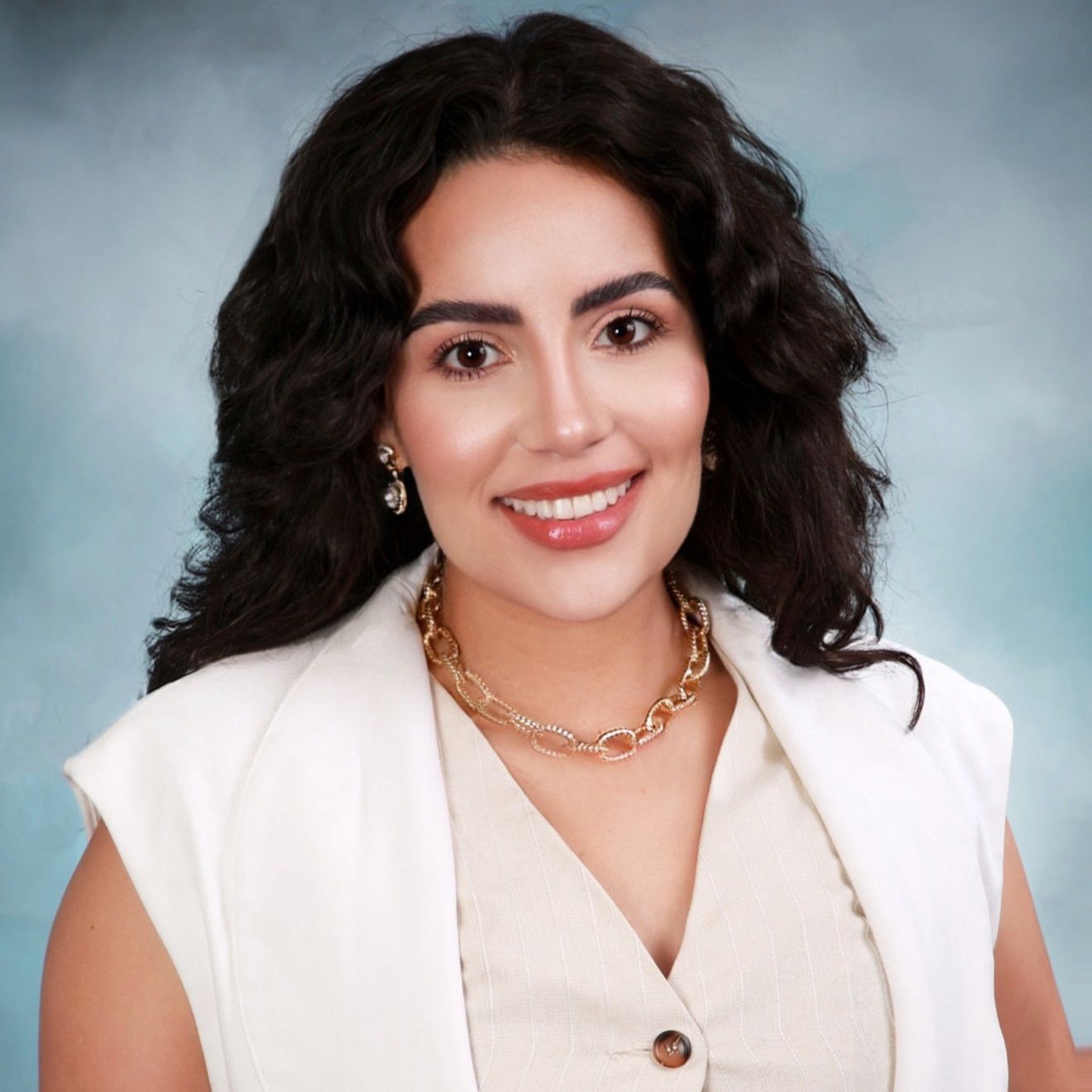Acceptable FinancingCash, Conventional, FHA, VA
Accessibility2+ Access Exits
Architectural StyleSide-by-Side
Bathrooms Count Main Level1.00
CityCRUM LYNNE
Condo/Coop Association Y/NNo
Construction MaterialsBrick
Cool FuelNone
CoolingCeiling Fan(s), Window Unit(s)
CountyDELAWARE
DirectionsFrom I-95, take the S Stewart Ave exit, then turn left onto W Chester Pike. Take the left onto Saville Ave, and right onto Eleventh St. The property will be on the left.
Full Baths1
Garage Y/NNo
HOANo
HeatingHot Water
Levels2
Living Area1190
Lot Size Square Feet871.00
Lot Size UnitsSquare Feet
MLS AreaEddystone Boro (10418)
MunicipalityEDDYSTONE BORO
New ConstructionNo
Other StructuresAbove Grade, Below Grade
OwnershipFee Simple
Possession0-30 Days CD, Immediate
Price Per Sq Ft Total AG138.66
Property TypeResidential
School DistrictRIDLEY
Senior Community Y/NNo
SewerPublic Sewer
Standard StatusActive
StatusACTIVE
Structure TypeInterior Row/Townhouse
Subdivision NameEDDYSTONE VILLAGE
Tax Annual Amount3342.0
Tax Assessed Value81000.0
Tax Lot167-000
Tax Year2024
Total Rooms8
Total SQFT1190
Vacation Rental Y/NNo
Water Access Y/NNo
Year Built1916
Year Built SourceAssessor
ZoningRESIDENTIAL
























 Beds • 3
Beds • 3 Full/Half Baths • 1 / 1
Full/Half Baths • 1 / 1 SQFT • 1,190
SQFT • 1,190