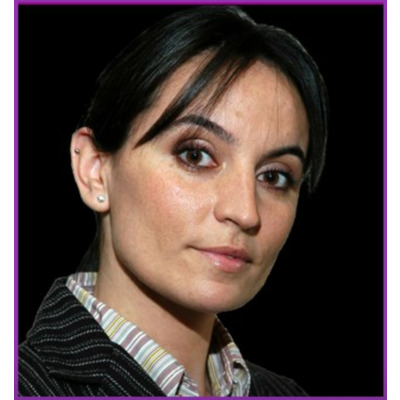Acceptable FinancingCash, Conventional
AccessibilityNone
AppliancesBuilt-In Microwave, Dishwasher, Oven - Wall, Range Hood, Water Heater, Exhaust Fan
Architectural StyleCarriage House
Assoc Fee Paid PerMonthly
Association AmenitiesSwimming Pool
Association Fee IncludesCommon Area Maintenance, Lawn Maintenance, Pool(s), Snow Removal, Trash
Bathrooms Count Main Level2.00
Bathrooms Full Main Level1
CityCOLLEGEVILLE
Condo/Coop Association Y/NNo
Construction MaterialsVinyl Siding, Stone
Cool FuelElectric
CoolingCentral A/C, Ceiling Fan(s)
CountyMONTGOMERY
DirectionsRt 29 to Dean Dr to right onto Wheat Sheaf Way. Home is on the right. End unit!
Electric200+ Amp Service
ExclusionsMaster Bedroom Ceiling Fan.
Full Baths3
Garage Spaces2.00
Garage Y/NYes
HOAYes
HOA Fee$375.00
HeatingForced Air
Legal SubdivisionPRESERVE AT PROVIDENCE
Levels2
Living Area4072
Lot Size Square Feet2013.00
Lot Size UnitsSquare Feet
MLS AreaUpper Providence Twp (10661)
MunicipalityUPPER PROVIDENCE TWP
New ConstructionNo
Other StructuresAbove Grade, Below Grade
OwnershipFee Simple
Patio/Porch FeaturesDeck(s)
PossessionNegotiable
Price Per Sq Ft Total AG250.97
Property TypeResidential
RoofPitched, Shingle
School DistrictSPRING-FORD AREA
Security FeaturesSmoke Detector
Senior Community Y/NNo
SewerPublic Sewer
Standard StatusPending
StatusPENDING
Structure TypeEnd of Row/Townhouse
Subdivision NamePRESERVE AT PROVIDENCE
Tax Annual Amount11677.0
Tax Assessed Value291560.0
Tax Lot033
Tax Year2024
Total SQFT4072
Vacation Rental Y/NNo
ViewGarden/Lawn
Water Access Y/NNo
Year Built2018
Year Built SourceAssessor
ZoningRES


































































 Beds • 3
Beds • 3 Full/Half Baths • 3 / 2
Full/Half Baths • 3 / 2 SQFT • 4,072
SQFT • 4,072 Garage • 2
Garage • 2